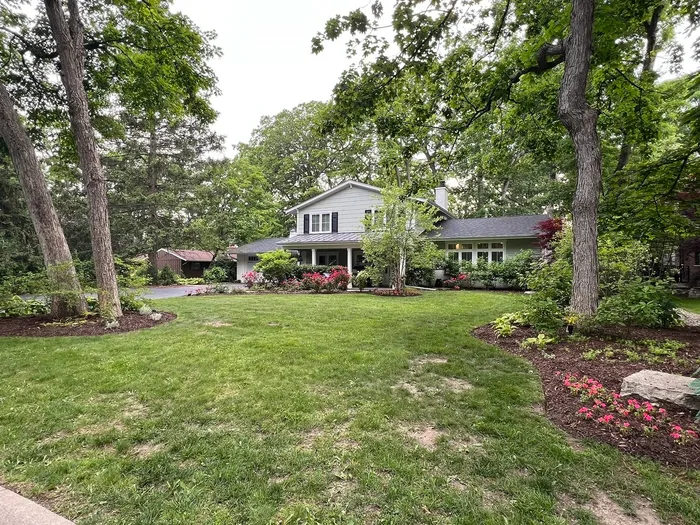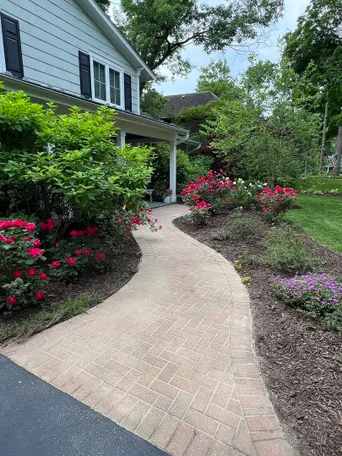- Status Sold
- Sale Price $925,000
- Bed 4 Beds
- Bath 3 Baths
- Location Vernon
Welcome to a home designed for seamless living and effortless entertaining with nearly 3388 of living and entertaining space in the coveted District 103 / Stevenson High School area. Fully remodeled in 2017 with meticulous attention to detail-including upgraded 200 amp electric, plumbing, casement windows, LP smart siding, and A/C-this residence is enhanced with a new roof and attic insulation (2023), fresh driveway (2021), and newly painted interiors. A stunning chef's kitchen anchors the main level, outfitted with Wolf, Viking, and KitchenAid appliances, abundant custom cabinetry, and counter space-perfect for casual family meals or hosting guests. The heart of the home flows from the kitchen to inviting living spaces, one of which seamlessly extends into the beautifully appointed ~500 sq ft three-season room with fireplace, delivering elegant indoor-outdoor living all spring through fall, and even most of the winter, to take advantage of the views of the beautifully landscaped yard. Luxurious hardwood and tile floors, custom millwork, built-ins and three fireplaces elevate the aesthetic throughout. Purposeful design enhances both functionality and charm in every room. For added flexibility, the finished lower level adds nearly 580 additional square feet and includes a dedicated home office or guest bedroom, mirrored workout area, cozy craft nook, and storage space. The heated garage is a standout-featuring epoxy floors, built-in storage, TV wiring, EV charger outlet, and even a kegerator! All this and low property taxes for the area.
General Info
- List Price $869,000
- Sale Price $925,000
- Bed 4 Beds
- Bath 3 Baths
- Taxes $14,204
- Market Time 8 days
- Year Built 1964
- Square Feet 2308
- Assessments Not provided
- Assessments Include None
- Listed by
- Source MRED as distributed by MLS GRID
Rooms
- Total Rooms 11
- Bedrooms 4 Beds
- Bathrooms 3 Baths
- Living Room 22X14
- Family Room 17X14
- Dining Room 10X14
- Kitchen 22X13
Features
- Heat Gas
- Air Conditioning Central Air
- Appliances Oven-Double, Microwave, Dishwasher, Refrigerator, Refrigerator-Bar, Washer, Dryer, Disposal, All Stainless Steel Kitchen Appliances, Wine Cooler/Refrigerator, Cooktop, Range Hood, Water Purifier, Gas Cooktop
- Amenities Park/Playground, Pond/Lake, Curbs/Gutters, Street Lights, Street Paved
- Parking Garage
- Age 61-70 Years
- Exterior Brick Veneer
Based on information submitted to the MLS GRID as of 8/23/2025 11:02 PM. All data is obtained from various sources and may not have been verified by broker or MLS GRID. Supplied Open House Information is subject to change without notice. All information should be independently reviewed and verified for accuracy. Properties may or may not be listed by the office/agent presenting the information.









































































