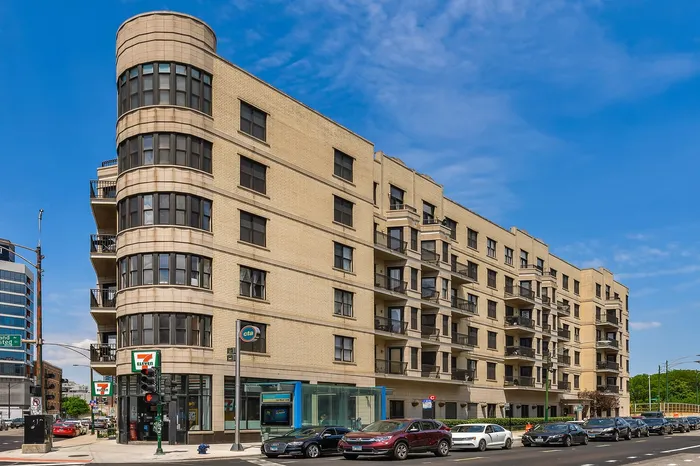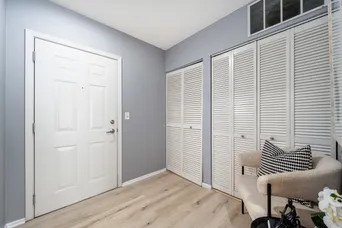- Status Active
- Price $425,000
- Bed 2 Beds
- Bath 2 Baths
- Location West Town
-

David Schatz
david.schatz@dreamtown.com -

Megan O'Carroll
megan.ocarroll@dreamtown.com
Discover the pinnacle of modern urban living in this stunning 2-bedroom, 2-bathroom condominium, featuring convenient PARKING INCLUDED, nestled within The Montrevelle-an upscale elevator building in the highly coveted River West/Fulton Market District. This immaculate, turn-key residence offers effortless living in a vibrant and dynamic neighborhood, perfectly situated near an array of amenities! Step into a spacious living and dining area that invites entertaining, highlighted by the warmth of a cozy gas fireplace, ideal for creating memorable gatherings. The kitchen is a chef's delight, showcasing beautifully refinished 42" cabinetry, sleek stainless steel appliances, and luxurious granite countertops. The open layout seamlessly connects the kitchen to the expansive living room, enhancing daily functionality and flow. The highlight of the living space is the generous balcony, an outdoor oasis that's perfect for both relaxation and entertaining, easily accommodating seating, dining, and a grill for alfresco dining experiences. Retreat to the bright and inviting primary bedroom, which boasts large, east-facing windows that flood the room with natural light. A spacious walk-in closet presents endless possibilities for organization and style. Residents of The Montrevelle enjoy peace of mind with a secure butterfly-MX fob entry system, professional property management, and the availability of an on-site engineer. Additional amenities include a common sundeck for soaking up the sun, a well-equipped fitness room to maintain an active lifestyle, and a convenient package room for receiving deliveries. Included with this condo is one heated garage parking spot and a large storage cage, enhancing the convenience of city living. Just a short distance from the bustling Loop, trendy River North, and the exciting offerings of Fulton Market, you'll find an abundance of exceptional restaurants, boutique shops, and vibrant nightlife. With easy access to the Blue Line, CTA, and I-90, your daily commute will be both simple and efficient. Embrace the ultimate city lifestyle in this remarkable condo!
General Info
- Price $425,000
- Bed 2 Beds
- Bath 2 Baths
- Taxes $6,291
- Market Time 79 days
- Year Built 2002
- Square Feet 1076
- Assessments $514
- Assessments Include Water, Parking, Common Insurance, Security System, TV/Cable, Exercise Facilities, Exterior Maintenance, Scavenger, Snow Removal, Other, Internet Access
- Source MRED as distributed by MLS GRID
Rooms
- Total Rooms 5
- Bedrooms 2 Beds
- Bathrooms 2 Baths
- Living Room 25X12
- Dining Room COMBO
- Kitchen 7X11
Features
- Heat Gas, Forced Air
- Air Conditioning Central Air
- Appliances Oven/Range, Microwave, Dishwasher, Refrigerator, Freezer, Washer, Dryer, Disposal
- Parking Garage
- Age 21-25 Years
- Exterior Brick
- Exposure S (South), W (West)
Based on information submitted to the MLS GRID as of 7/8/2025 2:02 PM. All data is obtained from various sources and may not have been verified by broker or MLS GRID. Supplied Open House Information is subject to change without notice. All information should be independently reviewed and verified for accuracy. Properties may or may not be listed by the office/agent presenting the information.
Mortgage Calculator
- List Price{{ formatCurrency(listPrice) }}
- Taxes{{ formatCurrency(propertyTaxes) }}
- Assessments{{ formatCurrency(assessments) }}
- List Price
- Taxes
- Assessments
Estimated Monthly Payment
{{ formatCurrency(monthlyTotal) }} / month
- Principal & Interest{{ formatCurrency(monthlyPrincipal) }}
- Taxes{{ formatCurrency(monthlyTaxes) }}
- Assessments{{ formatCurrency(monthlyAssessments) }}
All calculations are estimates for informational purposes only. Actual amounts may vary.



































